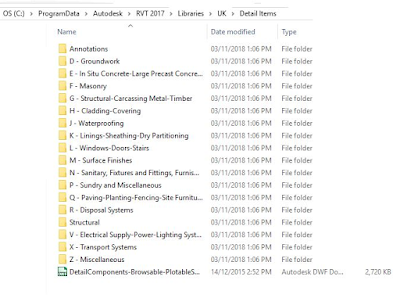Locating 2D details in Revit Structure
Sometimes it can be a real challenge trying to find 2D details within the Revit Structure library. What a surprise it has!. If it is available in the library, why CAD? I even didn't know there was a DWF file located in the root of the Detail Components folder.This has 30 drawing sheets with all the graphic 2D details and the folder locations. Today I am using Revit 2017 and surprise me only one DWF in that UK library folder, and why I wonder I am looking DWF if I have these choices for Revit family for 2D details. Some option or scenario in a working environment, the CAD file can be 2d details if the library is insufficient. But the downside, you have to detail it from scratch or modify it from existing.
The 2D detail items can be located in Windows 10 here:
C:\ProgramData\Autodesk\RVT 2017\Libraries\UK\Detail Items




No comments:
Post a Comment
Its about friendly conversation here at Pinoy CAD+. This is not a forum. We hate spammer. No foul languages. But I love to hear your thoughts.