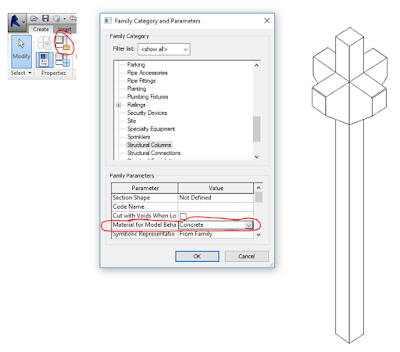Issue:
Why the beam isn't connected with corbel column?. Although blue dots is centre to centre with the column.Solution:
The column material for Model Behavior is set as Precast Concrete.
This means that the element is not joining with other Concrete elements, like the beam. You can set the material to Concrete and the beam will join correctly.
Alternatively, you can make the beam Precast Concrete and adjust the cutback.
Source: Autodesk Forum
Bottom line:
Revit behaves as it was like in a real-world scenario. How could it possible if precast column corbel can be connected to a cast in situ beam. Maybe there's a possible way for this kind of connection technology. Any thoughts?






Have you ever considered writing an ebook or guest authoring on other blogs?
ReplyDeleteI have a blog based upon on the same information you discuss and would love to have
you share some stories/information. I know my audience would value your work.
If you're even remotely interested, feel free to shoot me an e-mail.
Greetings from Los angeles! I'm bored to tears at work so I decided to check out your blog on my iphone during lunch
ReplyDeletebreak. I really like the info you present here and can't wait to
take a look when I get home. I'm shocked at how fast your blog loaded on my phone
.. I'm not even using WIFI, just 3G .. Anyhow, good site!
No matter if some one searches for his essential
ReplyDeletething, therefore he/she desires to be available that in detail, therefore that thing is maintained over here.
That is really fascinating, You are an overly professional blogger.
ReplyDeleteI've joined your rss feed and sit up for in the hunt for more of your magnificent post.
Additionally, I have shared your web site in my social
networks
Pretty nice post. I just stumbled upon your weblog and wished
ReplyDeleteto say that I've truly enjoyed surfing around your
blog posts. In any case I will be subscribing to your feed and I hope you write again very
soon!
thanks. Hope I can write again at very early. I am only a hobbyist blogger.
DeleteNice article. the precast wall is one of the best option to simplify our boundary wall construction process at affordable price rate. We can able to build our boundary wall construction with minimal rate of man power.
ReplyDeleteTHANKS FOR SHARING SUCH A AMAZING WORK
ReplyDeleteNICE WORK
autocad drafting in USA