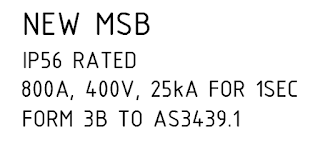We recently were having problems with AutoCAD Mtext not importing correctly. In the AutoCAD file the Mtext was set to wrap, but when linked into Revit it wasn’t wrapped.
The solution:
In the AutoCAD drawing by putting a space (space bar) at the very end of the text, when linked into Revit the text will wrap. I would suggest linking the AutoCAD file into Revit to see which Text have issues and then only adding spaces to the problem text. Save the AutoCAD drawing and Reload this into the Revit Model.
1. The AutoCAD Drawing
2. The Linked AutoCAD drawing in the Revit File looks like this
3. Add a Space after the last letter of each line and all should be good. This should be done in AutoCAD.
The solution:
In the AutoCAD drawing by putting a space (space bar) at the very end of the text, when linked into Revit the text will wrap. I would suggest linking the AutoCAD file into Revit to see which Text have issues and then only adding spaces to the problem text. Save the AutoCAD drawing and Reload this into the Revit Model.
1. The AutoCAD Drawing
2. The Linked AutoCAD drawing in the Revit File looks like this
3. Add a Space after the last letter of each line and all should be good. This should be done in AutoCAD.
Another way is to explode the mtext to become text. Save the AutoCAD file and reload it to Revit via Manage links.





