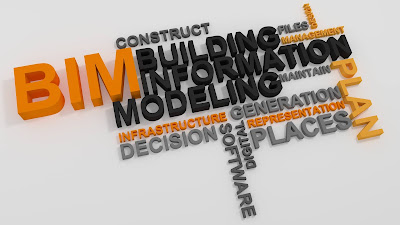In the Architecture, Engineering and Construction world today, there are many ideas of what BIM actually is. First of all, BIM is an acronym for Building Information Modeling. Another way to think about it is the modelling
In the design process of the past, architects and engineers would create a set of drawings and schedules that together would describe how a building should be constructed. These drawings and schedules were first produced by hand and then later by computers. Once computers were introduced to the design process, CAD was created. CAD is an acronym for computer-aided design. This process focuses on the end documentation.
The BIM process focuses on creating a complete building model. The building model can then be used for several purposes, including generating the documentation. For example, the model can be used for analyses, fabrication, construction and operations and maintenance with little or no reproduction of the design.
In the traditional CAD process, the building design would have to be reproduced in another program to run analyses. Then it would typically be redrawn for fabrication and again for construction. With this process, much time is wasted. When using a building model to perform all these steps, time is saved by cutting out the reproduction of the design. Additionally, errors and omissions are significantly reduced.
As far as defining BIM, a broad definition is an integrated workflow built on coordinated, reliable information about a project from design through construction and into operation. An integrated workflow is one in which the entire design team is working on creating a single building model. This model represents the actual building that is to be constructed. Once the design is complete, the model can be handed over to the construction team. Then the construction team can use the model for quantity takeoffs and correctly ordering the necessary building components. Also, the model can be used to fabricate building components that are not simply ordered.
If the described process can be accomplished, then all the information in the model would be coordinated and reliable. Moving back to the design stage, coordination is very important. If the architect hands their design to the structural team and then to the MEP team, but the structural and MEP teams are not working together, then the design will not be coordinated. That will in turn cause problems once the building is being constructed.
Additionally, the information must be reliable. If the structural team and MEP team are working with a design from the architect that is a month old, then the information they have is not very reliable.
To finish out the definition of BIM, look at the last portion-from design through construction and into operation. If there is an integrated workflow with all team members, then a single building model can easily be handed from the design team to the construction team. Once the building is constructed, the construction team can hand the model off to the owner. The owner can then use the model for operation and maintenance of the building. Because of the desire for more efficient design and construction, along with the drive for energy-efficient buildings, BIM is becoming more and more important.
If you have not realized by now, not one particular computer program has been mentioned to accomplish the BIM process. The procedures and methods described in this lesson are still somewhat theoretical. At this time, there is no one program that can accomplish everything described here. However, Autodesk is developing tools that are making BIM more and more achievable.
The Revit platform is designed for the purpose of building information modeling. Typically when people think of BIM, they think of Revit. That is not a bad thing by any means, but there are some steps to the BIM process that Revit is still not capable of attaining. However, Revit is great for the design process of BIM and allows for coordination among all team members.
Source: Cadlearning.com




Very Informative Post it is.... Thanks For Sharing.
ReplyDeleteNice post and thank for all the details. As far as I know http://nayakcorporation.com is providing best Building Information Modeling services.
ReplyDeleteI am fully satisfied with the information you have posted. Good job. Keep posting
ReplyDeleteBuilding Information Modeling
I am completely happy with the data you have posted. You can design your project, and find out the fault and reconstructed your project by building information modeling Grand Prarie , Alberta. This will be the great way to take your project done.
ReplyDeleteThanks for sharing! https://cgiflythrough.com
ReplyDelete