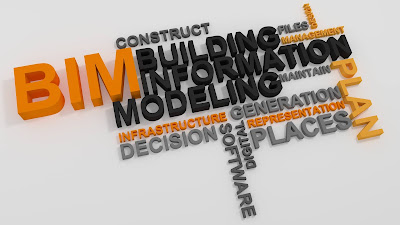Lists of all Autodesk Authorised Training Centres in Philippines
You’ll perform faster, smarter, and better with Autodesk® software products when you turn to the Autodesk® Authorised Training Center (ATC®) network. Many organisations provide training on our software, but only the educational institutions and private training providers recognised as ATC sites have met Autodesk's rigorous standards of excellence.
MicroCADD Technologies (Cubao)
5th floor Dona Consolacion Building, AranetaCenter, Quezon City, Cubao 1109, Philippines |
Microcadd Bacoor Cavite
Aguinaldo Highway Corner Tirona Highway, Brgy. Ilapay, Bacoor Cavite, Philippines
ATC Manager : Bobby De Guia
ATC Contact : (63) 926-3298/97, 926-3286 ATC Email : mba_bobby2007@yahoo.com |
Microcadd Makati
G III- P Grd. Flr., The Gallery Bldg. Amorsolo Street, Legaspi Village, Makati City, Philippines
ATC Manager : Bobby De Guia
ATC Contact : (63) 894 2580, 843 6519 ATC Email : mba_bobby2007@yahoo.com |
Microcadd SM Manila
5th Level 517- 518 SM Manila,
Assoceros Street, Ermita Manila Philippines
ATC Manager : Bobby De Guia
ATC Contact : (63) 913 2212, 911 2055 ATC Email : mba_bobby2007@yahoo.com |
Microcadd SM North
CPP 155-8 Grd. Flr. Cyber Zone SM City, North Edsa, Q.C., Cyber Zone SM City, Philippines
ATC Manager : Bobby De Guia
ATC Contact : (63) 926 3298/97, 926 3286 ATC Email : mba_bobby2007@yahoo.com |
Microcadd SM City Pampanga
3rd floor, FRELUZ Building, Gapan- Olongapo Road, San Fernando, Pampanga, Philippines |
MicroCADD Monumento
2nd floor, One Kalayaan Plaza Building, 284 Samson Road, (beside Puregold), Caloocan City Philippines
ATC Manager : Bobby De Guia
ATC Contact : (63) 3657280, 632-3672070 ATC Email : mba_bobby2007@yahoo.com |
Microcadd SM City Cebu
Cyberzone 2, 2nd Floor, Unit 231, North Wing Building, SM City Cebu Cebu City, Philippines
ATC Manager : Bobby De Guia
ATC Contact : (63) 3657280, 632-3672070 ATC Email : mba_bobby2007@yahoo.com |
CIM Technologies Inc
704 Sedcco 1 Building, 120 Rada corner Legaspi Sts., Legaspi Village, 1229, Philippines
ATC Manager : Bernadette Bantay
ATC Contact : 632 752 2468 loc 24 ATC Email : b.bantay@stanford.cimtechnologies.com |
Stanford IT Learning Central
Stall CC4, E-life Mall @EtonCyberpod Corinthian, Ortigas Avenue corner EDSA, Quezon City 1110, Philippines
ATC Manager : Bernadette Bantay
ATC Contact : 632 752 2468 loc 24 ATC Email : b.bantay@stanford.cimtechnologies.com |
Maximum Solutions Corporation
4F Accelerando Bldg. 395 Sen Gil Puyat Ave.
Makati City |
Map:
View Larger Map
For available and updated training courses and certifications, you may check out their email/s and addresses provided above.
View Larger Map
For available and updated training courses and certifications, you may check out their email/s and addresses provided above.




