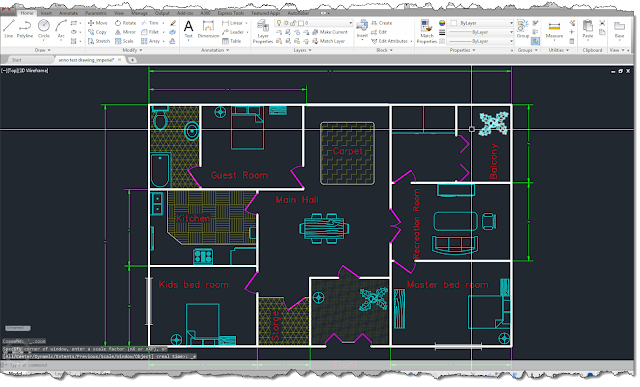"Computer-aided design (CAD) is the use of computer systems to assist in the creation, modification, analysis, or optimization of a design.[1] CAD software is used to increase the productivity of the designer, improve the quality of design, improve communications through documentation, and to create a database for manufacturing.[2] CAD output is often in the form of electronic files for print, machining, or other manufacturing operations". Source: http://en.wikipedia.org/wiki/CAD
Some fields that commonly require the skills of CAD drafters include engineering, manufacturing, architecture, construction and multi-media arts. Various methods are available to help you learn CAD drafting whether offline or online.
1. Enter a technical or vocational degree program of applied science in computer-aided design and drafting. The courses required for this degree will help you learn everything you need to know about CAD drafting. Private training school and government institution varies each their offers and curriculum. Check first their reputation and services. Make sure they are licensed and authorized partner from a software company.
2. Pursue a Bachelor's degree where CAD drafting is on their course program. This will build on courses such as mechanical drafting, architectural design and 3D modelling, or you can choose to take courses that support the type of CAD drafting you want to pursue, such as AutoCAD.
3. Supplement your coursework or keep your skills fresh by reading CAD drafting educational books. Wiley Autodesk Official Press, and Amazon offers a list of some CAD drafting books that you can use to learn more about this career field. As you progress in your career, the basic software programs and techniques will change, so supplemental reading can help you keep your skills up to date.
4. Read articles about the field of CAD drafting. This will also help you stay current with changing technology. A lot of resources have come out when mobile tablet and smart phone have emerged. For example, blog of Lyn Allen, a columnist and worldwide Autodesk Technical Evangelist, speaks to more than 30,000 users each year. CADTutor is a site primarily about a computer drafting application, known as AutoCAD. The aim of the site is to help beginners learn how to use AutoCAD and also to help experienced users become even more efficient. +Autodesk has everything you need to bring your career to life. And they have all the help you need to guide you along the way from trial download/s, product support and social media sites. Discover their trial resources.
5. Last, some thoughts and insights. Practice makes perfect as old saying. You will get better with a lot of practice. Learn it what have you learned. If you have money, invest the machine and download the trial software. If you have been planning already to enroll, don’t stop there after you get your certificate or diploma. Find a mentor, join the discussion groups , blog feeds, email newsletter and follow their social network or become an expert- its’ free to join.
Happy CAD-ding!
Suggested Reading:




I have read your blog story, its very tremendous writing skills saw in your blog, just keep writing for us...
ReplyDelete
ReplyDeleteI am fully satisfied with the information you have posted. Good job. Keep posting:)
CAD Drafting services
PROJECT MANAGMENT SERVICES
Architectural and Engineering Design services
Usually I never comment on blogs but your article is so convincing that I never stop myself to say something about it. You’re doing a great job,Keep it up.CAD Design and CAD Drafting services in India!
ReplyDeleteUETech Engineering is a highly successful company providing cheap civil CAD drafting works in Melbourne, Australia. We have excellent team of skilled professionals capable of handling civil, structural, electrical, mechanical, utility and any other type of engineering drawings.
ReplyDeleteIt was a great article,Thanks for sharing this ... you can go through Computer Aided Design
ReplyDeleteVery impressive article! The blog is highly informative and has answered all my questions. To introduce about our company and the activities, Techno Data Group is a database provider that helps you to boost your sales & grow your business through well-build AutoDesk AutoCAD Users Email List.
ReplyDeleteAwesome content with great info. Thanks for posting this content. Also we provide Architectural Drafting Services.
ReplyDeleteThanks for sharing this content with us. Here you posted nice useful details with us. Many peoples search for CAD Conversion Services.
ReplyDeleteI am really impressed with your blog article, such great & useful knowledge you mentioned here. Your post is very informative. I have read all your posts and all are very informative. Thanks for sharing and keep it up like this.
ReplyDeleteOutsource 3d rendering
Very sophisticated post you focused here for your fans and folks. I was looking for finding the procedures to start drafting services and found this helpful blog. This was very intelligence job surely with rich elaboration. Thank you very much for this wonderful presentation.
ReplyDeleteI like your blog it's amazing really and the thing is this you share with others that's great.
ReplyDeletehttps://indusdesignworks.com/architectural-designer.php
Online architectural designer
Nice details thanks for sharing with us. Get Architectural Drafting Services.
ReplyDeleteI have read so many articles on the topic of the blogger lovers however this post is actually a fastidious article, keep it up. As Constructed Drawings.
ReplyDelete
ReplyDeleteThanks for your time on putting these all together.Your blog has a lot of valuable information . Really helpful blog..I just wanted to share information about
power bi training
Architectural CAD Drafting Services
ReplyDeleteCAD Conversion Services
Structural Steel Detailing Services
Architectural Drafting Services
Planning application drawings
Architectural CAD Drafting Services
CAD Conversion Services
Structural Steel Detailing Services
Architectural Drafting Services
Planning application drawings
This is really nice to read content of this blog
ReplyDeletePremium Rigid Box