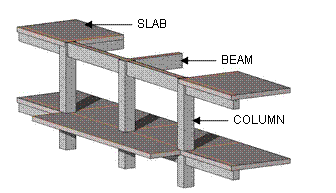Revit Structure software is a building information modelling application
for structural design, analysis, and construction documentation. It has a physical
model with fully associated analytical model. Since it was launched, a lot of companies
were using this program on their successful projects. But did you know it was originally developed by a start-up company called Charles River Software (founded 1997) - later renamed Revit
Technologies. Autodesk successfully acquired Revit Technologies on April 2002.
One of the major advantages of Revit
Structure is the use of true structural elements such as walls, columns, beams,
slabs, trusses and parametric building model. All structural elements have a property which you can modify according to your design.
The physical model composed of structural components such as columns, slabs, beams,
footing and braces. It drives the construction documentation as well as
coordination for engineers and architects. The analytical model contains
information that can be used in several leading third-party analysis
applications, such as ETABS and RISA-3D. The analysis program then returns
information that dynamically updates the entire physical model and therefore
the documentation.
 |
| Figure 01: Showing some of the structural elements created in Revit Structure. |
Every project has a detailed design stage, Revit Structure also provides
materials for detailing, one is rebar which is often used as a reinforcement material in any concrete structure. Rebar sizes are available in tool options
which allow the users to pick the desired bar size. Users can also draw their
reinforcement detail in AutoCad and linked it into Revit drawing.
NOTE:
Since it is 3D, adding
reinforcement into the drawing will make the project file quite heavy - users
can’t work properly. Users need to have a higher capacity of the machine to work on
this stage
Revit Structure is a 3D software, as a result,
users can work in any of these views, switching between them as needed. Users
can easily create their own views such as structural plan views fully
associated with the corresponding levels. In a mouse click, automatic views are
created from the model by just placing an elevation or section line on the
floor plan. As the model progresses, Revit Structure automatically generates
standard views including elevation and section views, and users can easily
create their own 3D camera view of the building. Users can also alter the
display of the elements in any view by choosing "wireframe,” "hidden
line,” "shaded,” or "shaded with edges display.





In this blog, you will see there are two ways to perform the analysis one is to simple and focuses on single dimension to analyze and other is deep and involves different angles to analyze. You would understand which method will work best for your campaign regarding keeping track of your PPC metrics. That way, you can continually improve the conversion in your campaigns. Let’s get started:
ReplyDelete