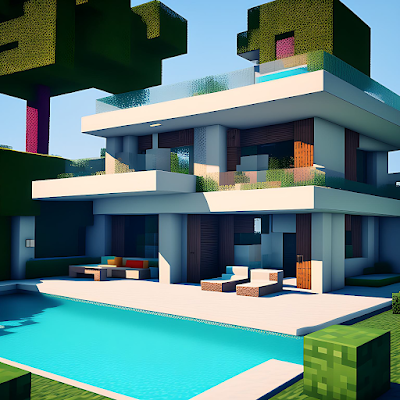Minecraft and BIM (Building Information Modeling) are two seemingly unrelated things, but they actually have a lot in common. Minecraft, a popular sandbox video game, allows players to build and explore virtual worlds using blocks and various materials. On the other hand, BIM is a technology used in the architecture, engineering, and construction industries to create digital models of buildings and infrastructure.
While Minecraft and BIM may seem worlds apart, they share some fundamental principles, such as the importance of planning, designing, and building. Both require creativity, problem-solving skills, and attention to detail to create successful outcomes.
In this blog, we'll explore the intersections between Minecraft and BIM, and how the skills and techniques used in each can benefit the other. We'll also discuss how Minecraft can be used to teach BIM principles and how BIM can be applied to Minecraft projects. Whether you're a Minecraft enthusiast, a BIM professional, or someone curious about the potential connections between the two, this blog is for you. So, let's dive in!
- Minecraft and BIM both involve designing and constructing digital models, although in very different contexts.
- In Minecraft, players use blocks and materials to create virtual environments, while in BIM, professionals use specialized software to create detailed models of real-world buildings and infrastructure.
- Both Minecraft and BIM require planning and attention to detail, as well as creativity and problem-solving skills.
- Minecraft can be a valuable tool for teaching BIM principles, such as spatial awareness and scale modeling.
- BIM can be applied to Minecraft projects to help create more detailed and accurate models, particularly in architecture and urban planning.
- Minecraft's block-based interface can be used to simplify the process of creating 3D models for BIM, particularly for novice users.
- Both Minecraft and BIM offer opportunities for collaboration and teamwork, allowing multiple users to work on a project together in real time.
- Minecraft's popularity and accessibility make it a valuable platform for engaging younger generations in architecture and construction, potentially leading to future careers in these fields.
- BIM can help Minecraft builders create more complex and realistic structures, particularly in the areas of engineering and structural analysis.
- The intersection of Minecraft and BIM represents a fascinating area of exploration for architects, engineers, game designers, and educators, with potential applications in a wide range of industries and fields.






